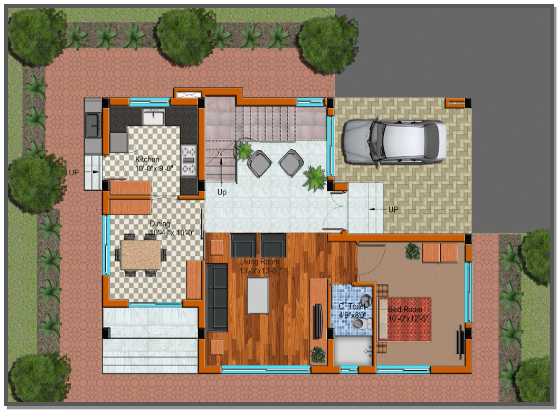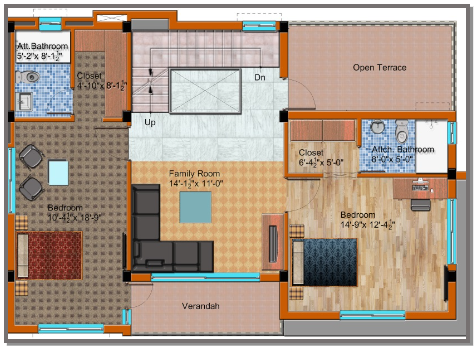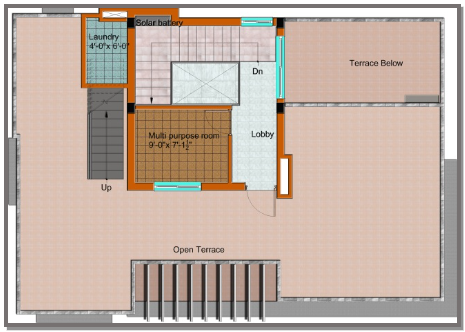The Residential Project showcases technical expertise in creating accurate and detailed architectural plans. The project includes a comprehensive set of drawings, providing a clear and precise representation of the residential building. Key highlights include:
- Site Plan: Depicts the overall property layout, utility connections, and dimensions for accurate land utilization.
- Floor Plans: Detailed room layouts with exact measurements for the first and second floors to ensure efficient space planning.
- Roof Plan: A clear depiction of the roof structure, showing its design and arrangement.
- Elevations: East, west, north, and south elevations provide an external view of the building, highlighting facade details and structural elements.
- Section X-X: A cross-sectional view showcasing internal dimensions and relationships between various building elements.
- Full Drawing Set: An overview of all plans and elevations, ensuring cohesive design interpretation.
This drafting work supports construction professionals with precise, implementable drawings that bridge the gap between architectural vision and on-ground execution. Explore the visuals to appreciate the technical rigor and attention to detail.


