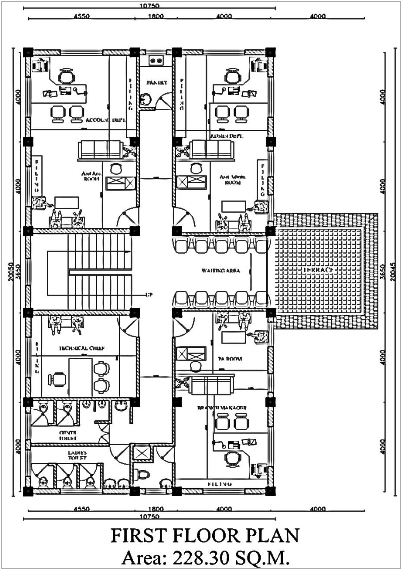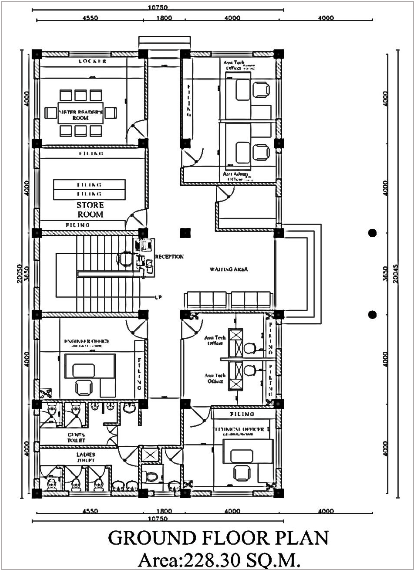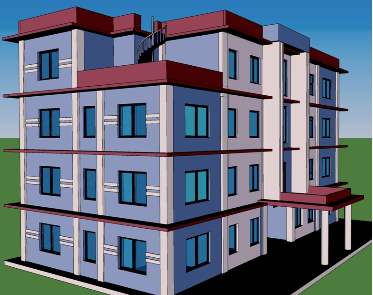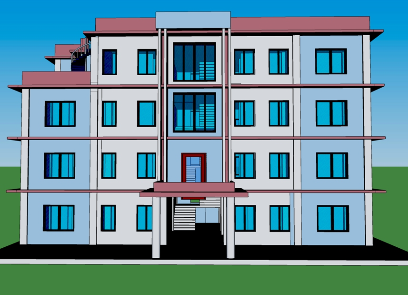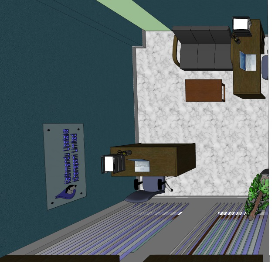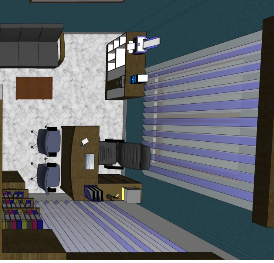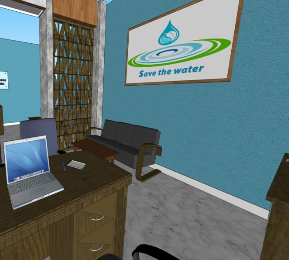The Office Building Project demonstrates expertise in interior design, space planning, and architectural detailing. My contributions to the project included:
- Floor Plan Tracing: Accurate AutoCAD tracing for all floor plans to ensure precision.
- Interior Design: Designing the interior spaces with 3D visualizations for better planning and aesthetics.
- Furniture Detailing: Detailed furniture designs tailored to the office requirements.
Key project features include:
- 3D Views: External and internal perspectives showcasing the building’s modern and functional design.
- Floor Plans: Comprehensive layouts for all floors to support operational efficiency.
- Furniture Plans: Tailored designs for office use, ensuring ergonomic and aesthetic integration.
Explore the visuals to experience the technical and design precision executed in this government project.
