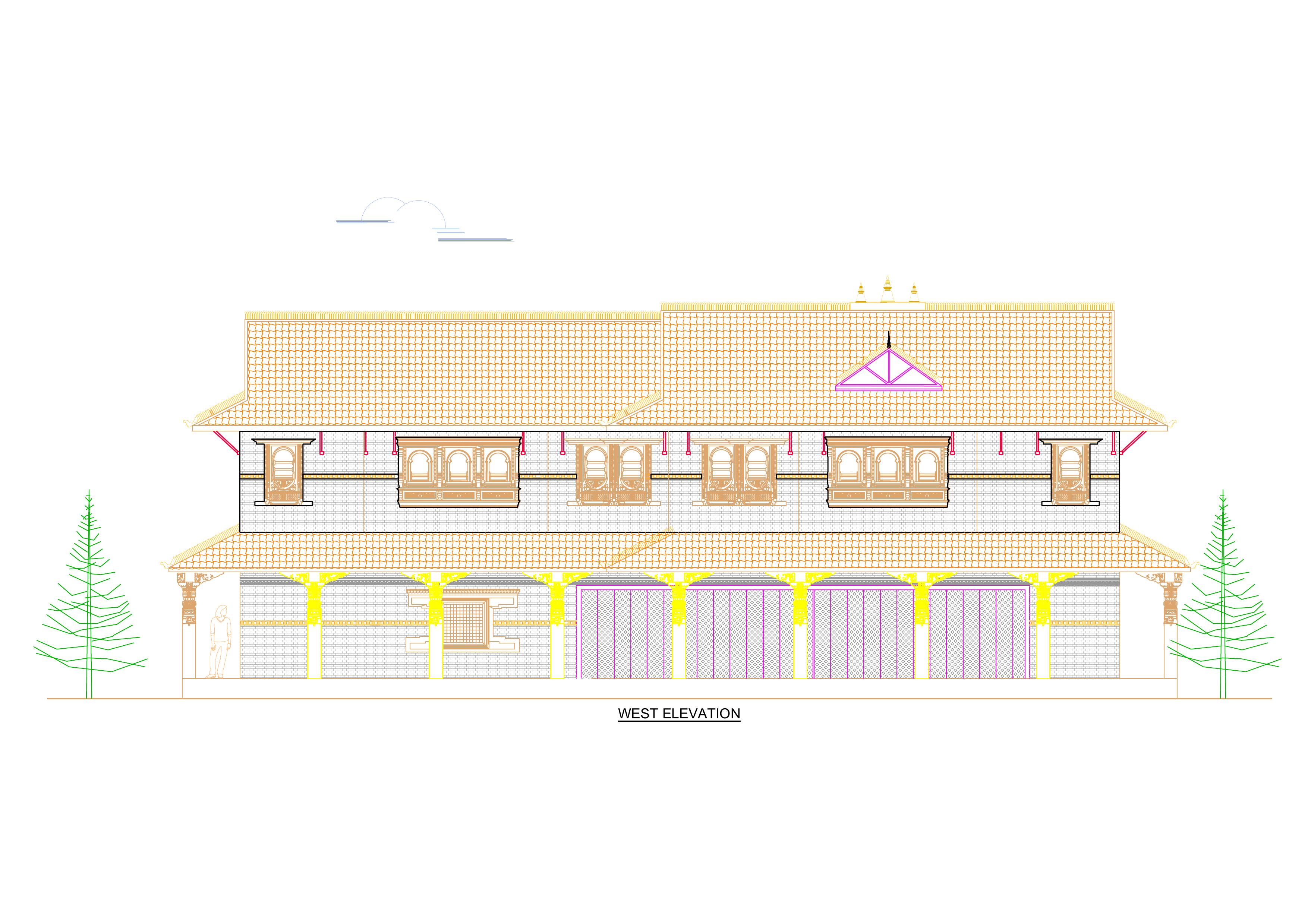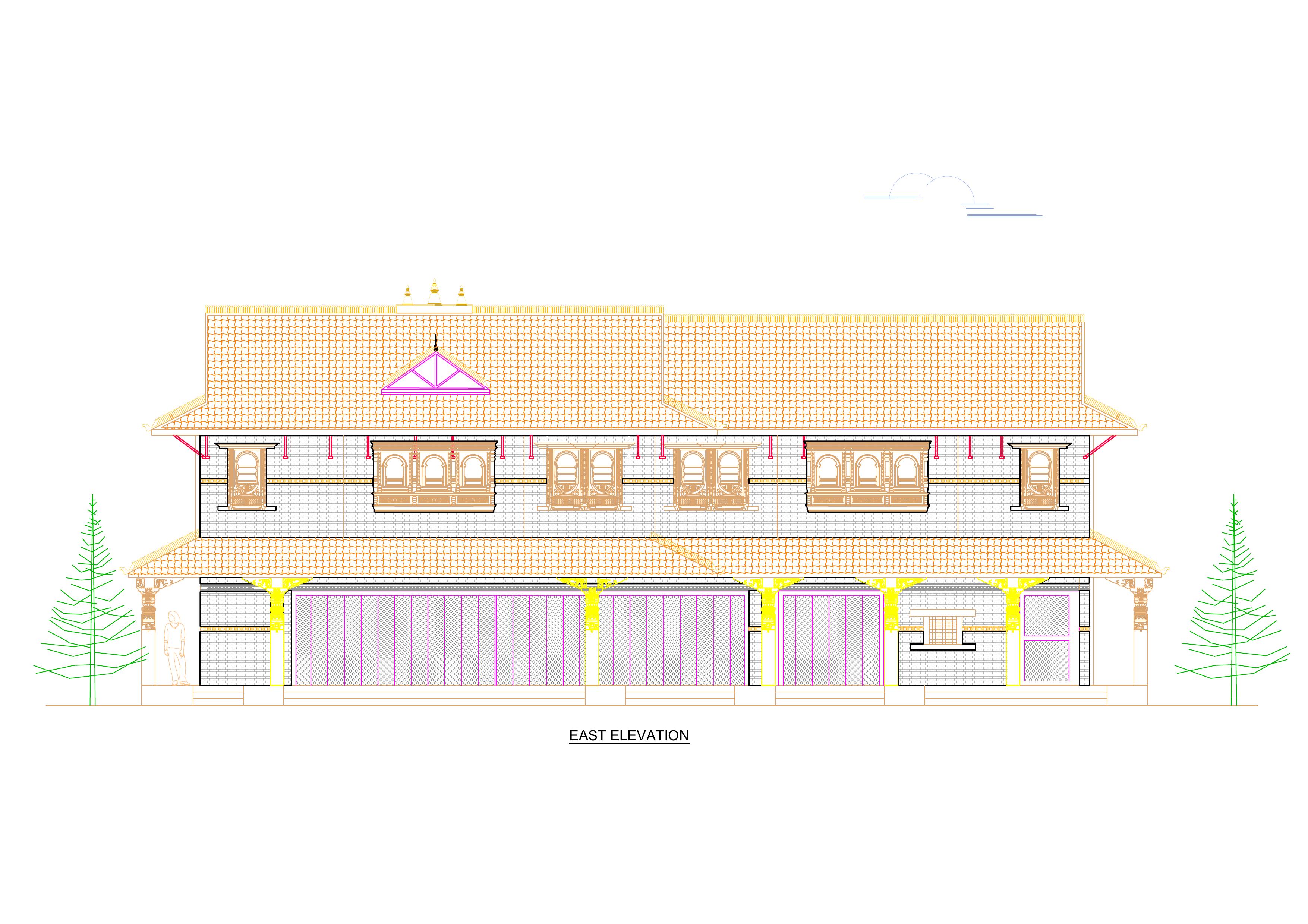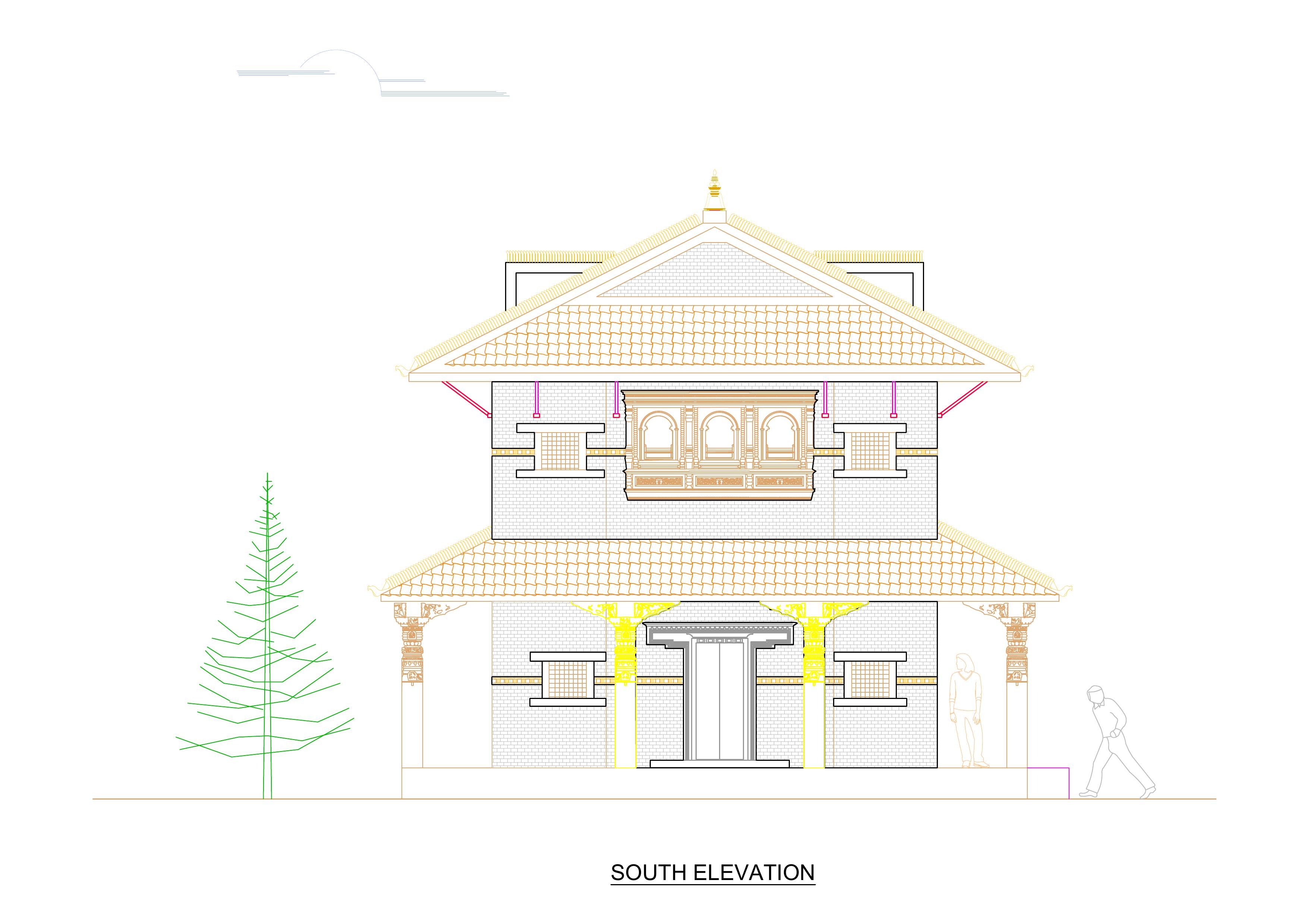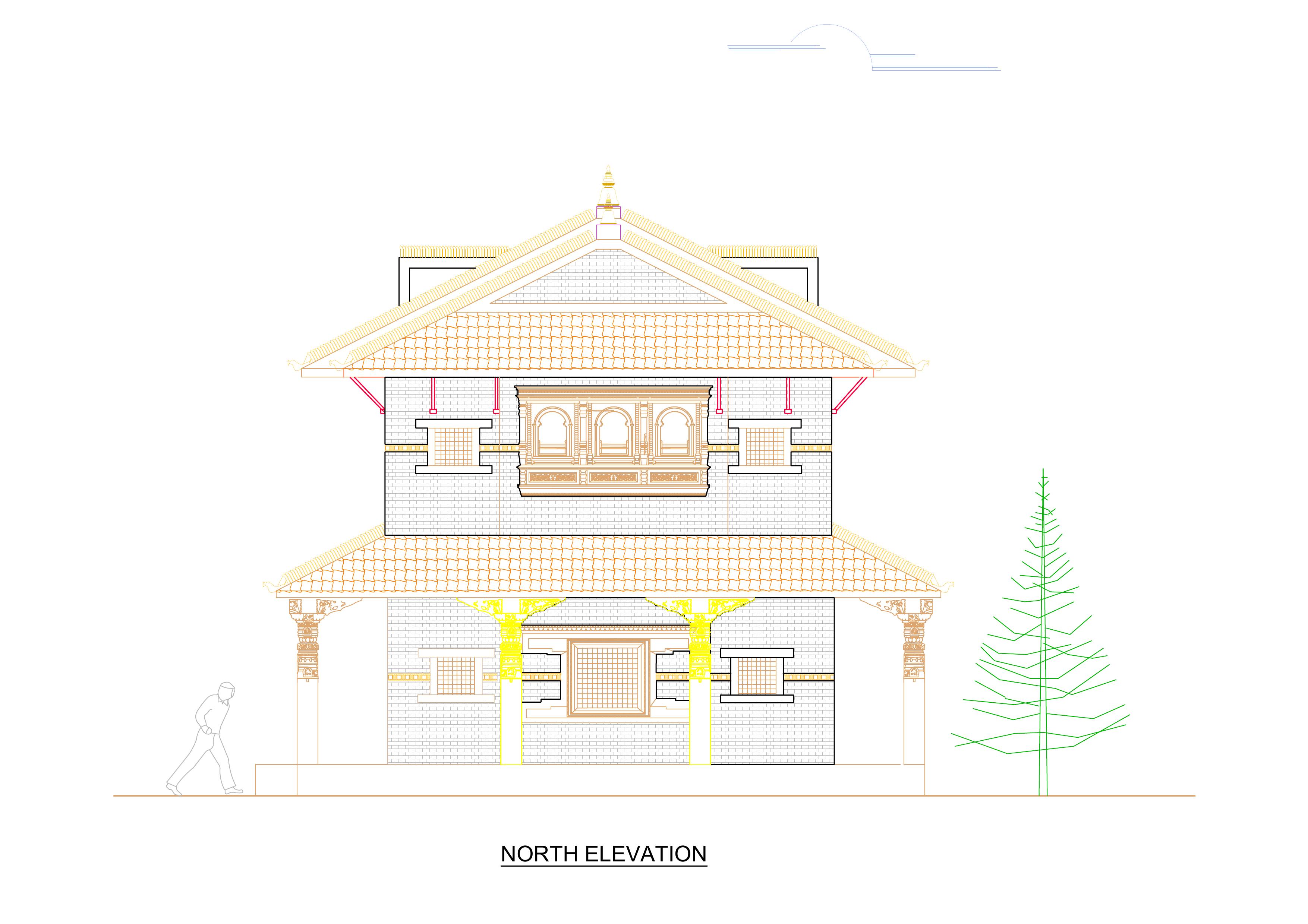The Traditional Residential Elevations project showcases the technical excellence required for detailed architectural drafting. These drawings represent the four elevations of a traditional residential building and were developed with high precision for construction purposes. Key highlights include:
- Symmetry and Proportion: Precise alignment of elements for visual balance and aesthetic harmony.
- Roof and Window Details: Accurate representation of roofing patterns and window placements to match traditional architectural styles.
- Column and Decorative Elements: Intricate drafting of column designs and ornamental features for structural and visual appeal.
- Comprehensive Elevation Views: Detailed west, east, south, and north elevations to provide a complete understanding of the structure.
This project emphasizes the importance of technical drafting in transforming architectural concepts into practical, executable plans. Explore the visuals to appreciate the precision and clarity achieved in these elevation drawings.



