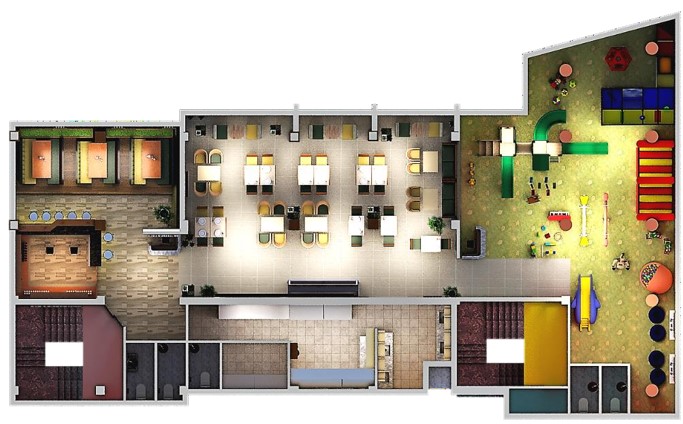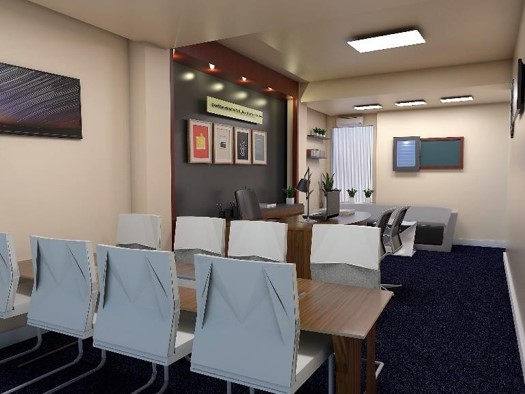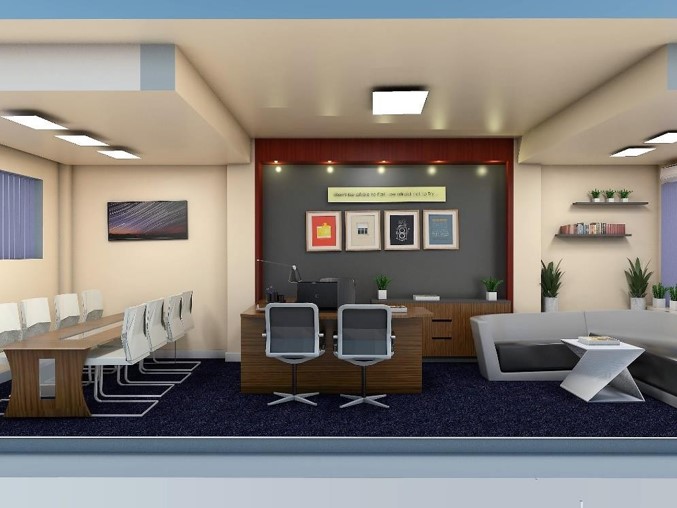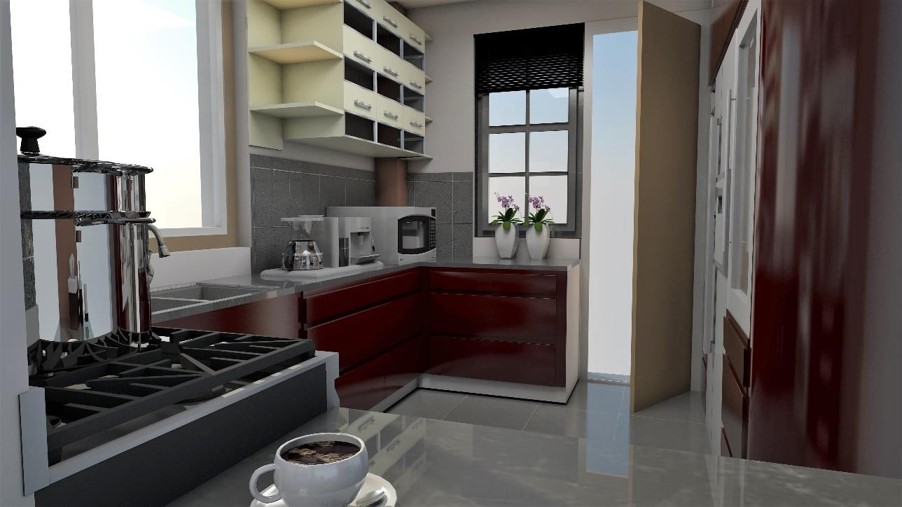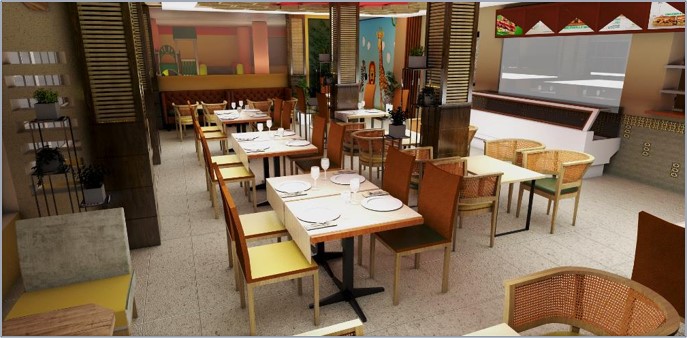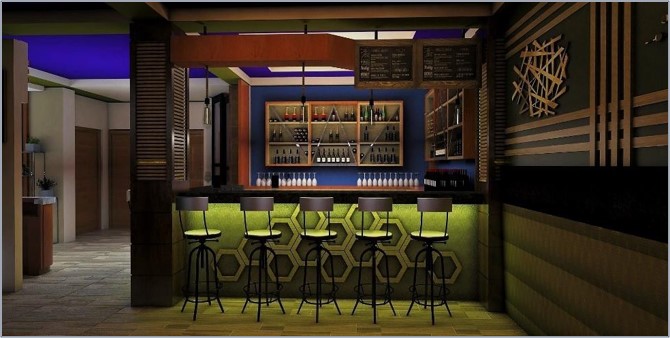The Contemporary Interior Design Concept is a project dedicated to elevating living spaces through thoughtful design and modern functionality. This project involved:
- Designing open-concept layouts that maximize space while maintaining a cohesive aesthetic.
- Incorporating minimalist decor and neutral tones to enhance light and openness.
- Creating custom solutions for storage and workspace integration, ensuring both form and function.
- Using advanced 3D rendering tools such as SketchUp, Lumion, and Enscape to visualize the interiors before execution.
- Highlighting contemporary elements like statement lighting, sleek furniture, and subtle accents to add character.
The design caters to modern lifestyles by merging style with practicality, offering a harmonious balance between comfort and sophistication. Each space is crafted to inspire, relax, and seamlessly adapt to its users’ needs.
Explore the visuals to see how contemporary interiors can redefine living and working spaces with elegance and purpose.
