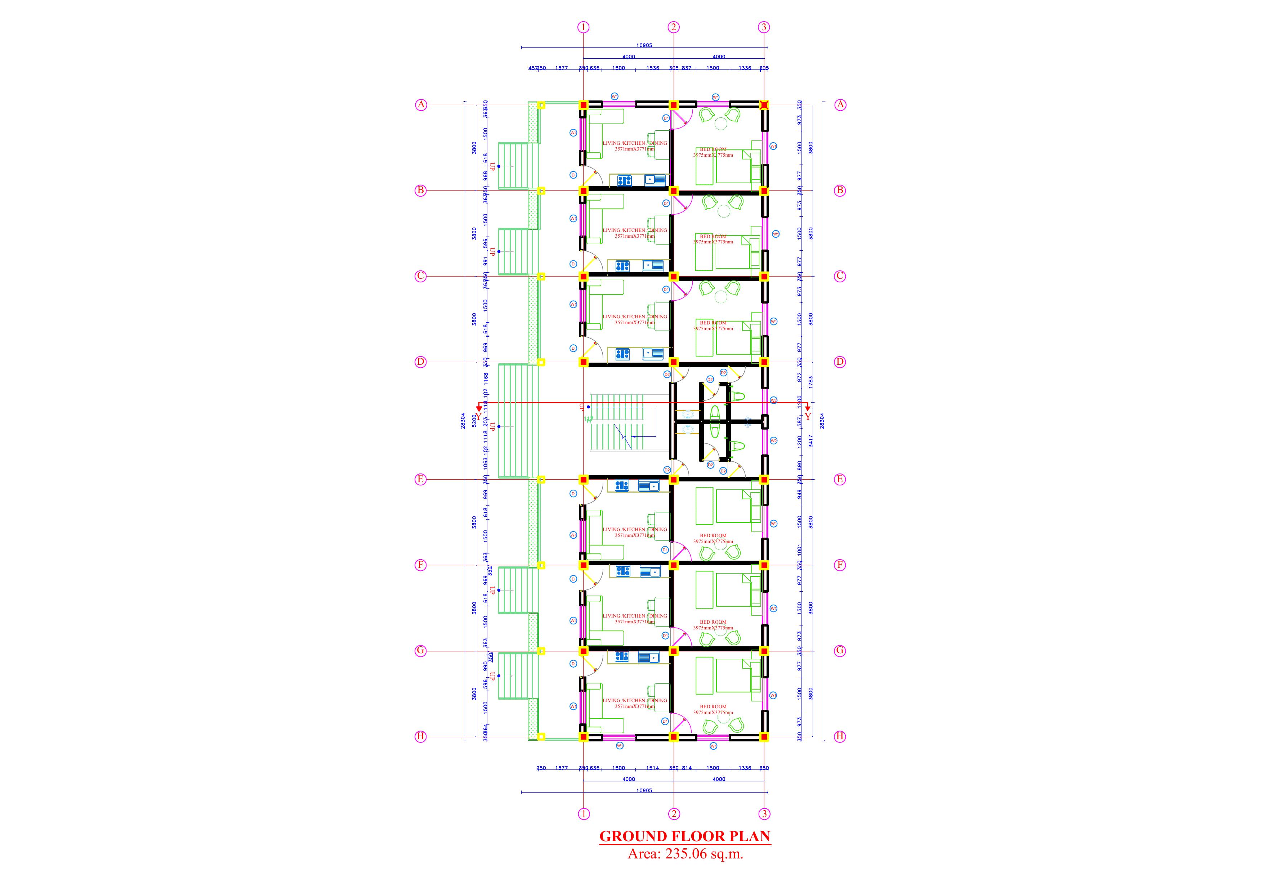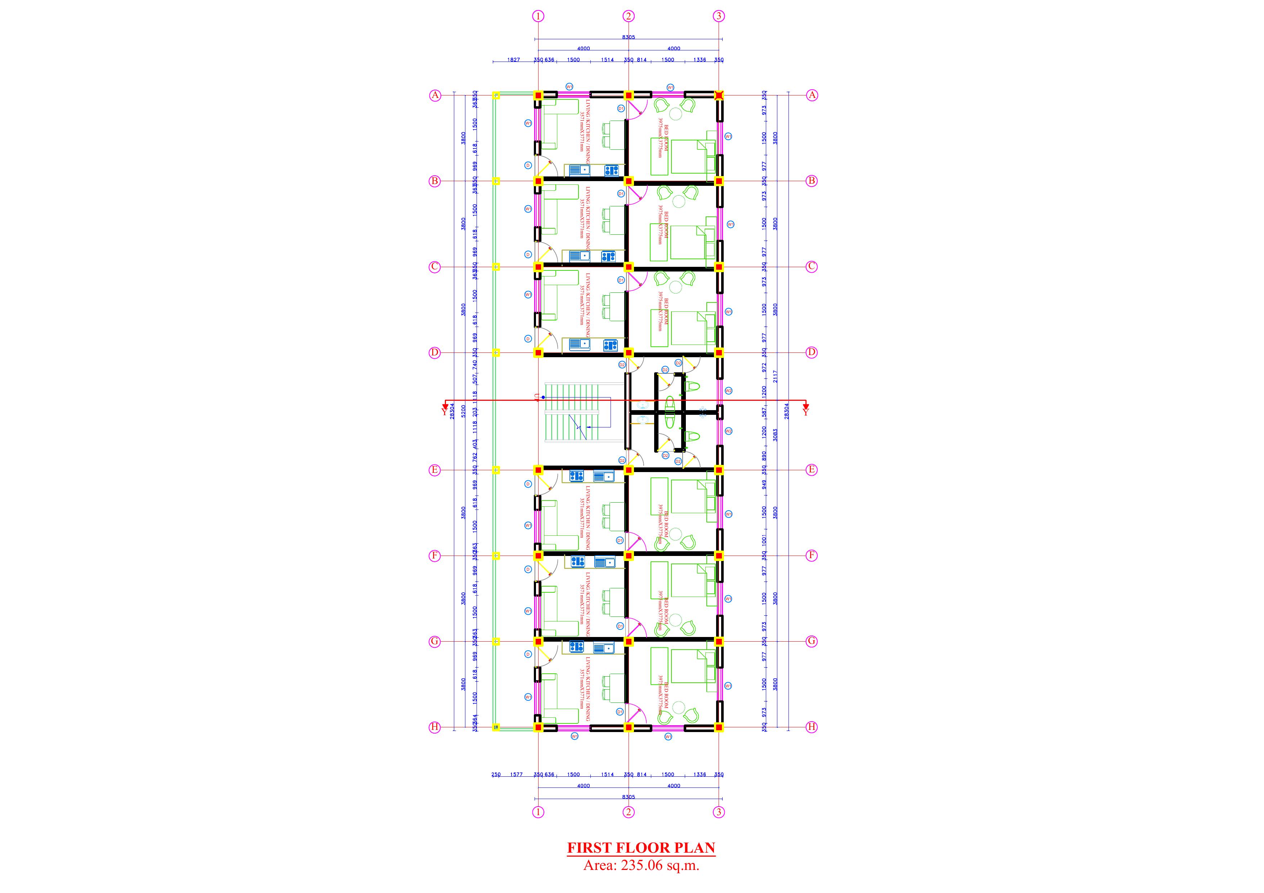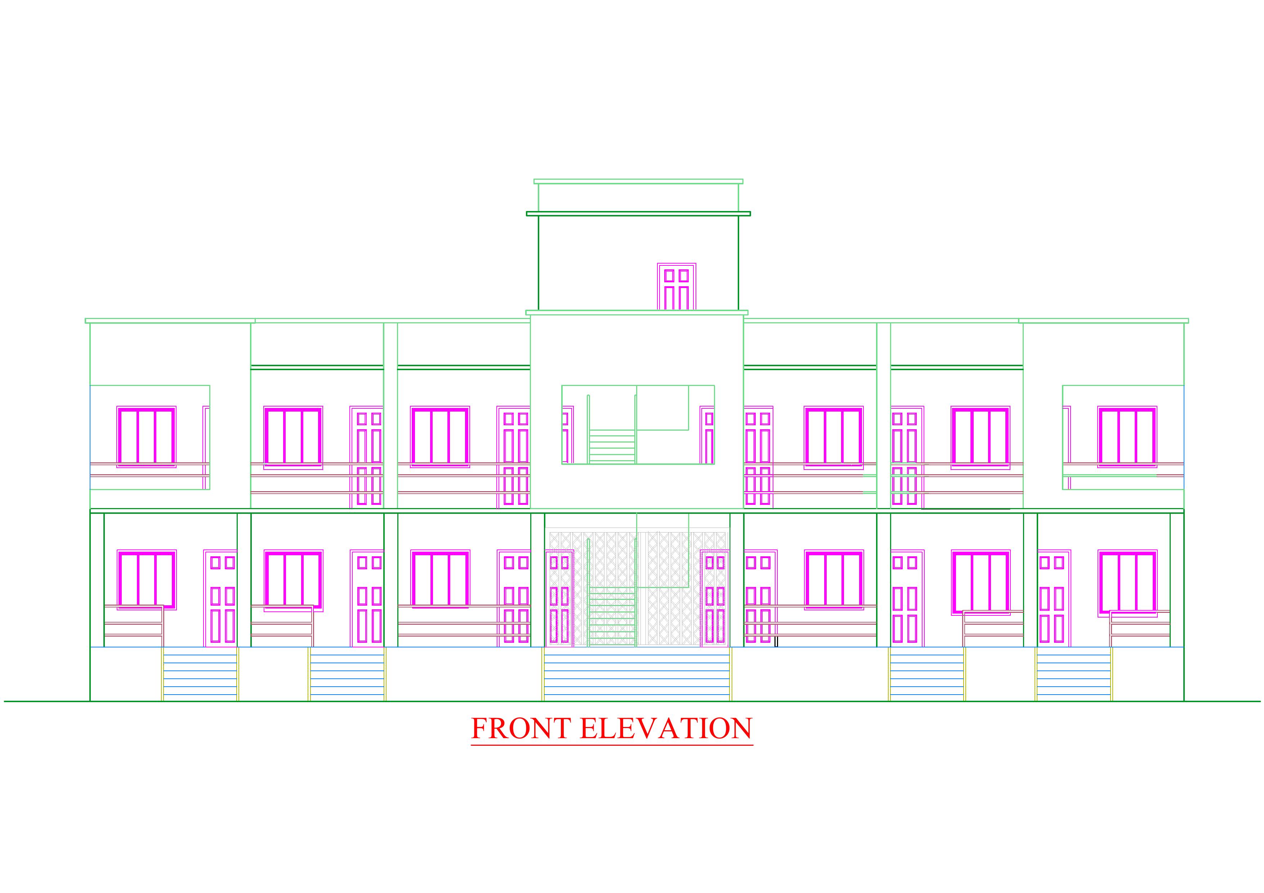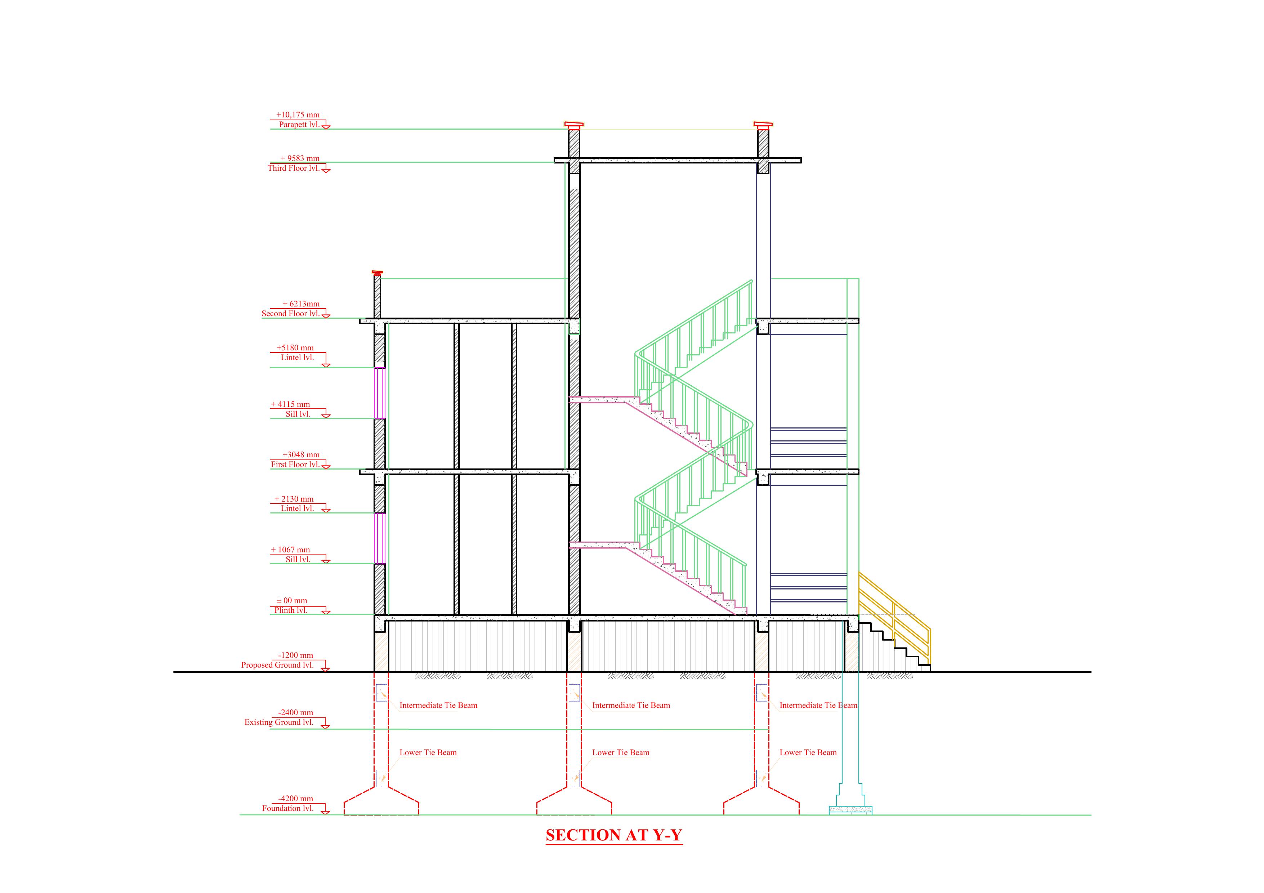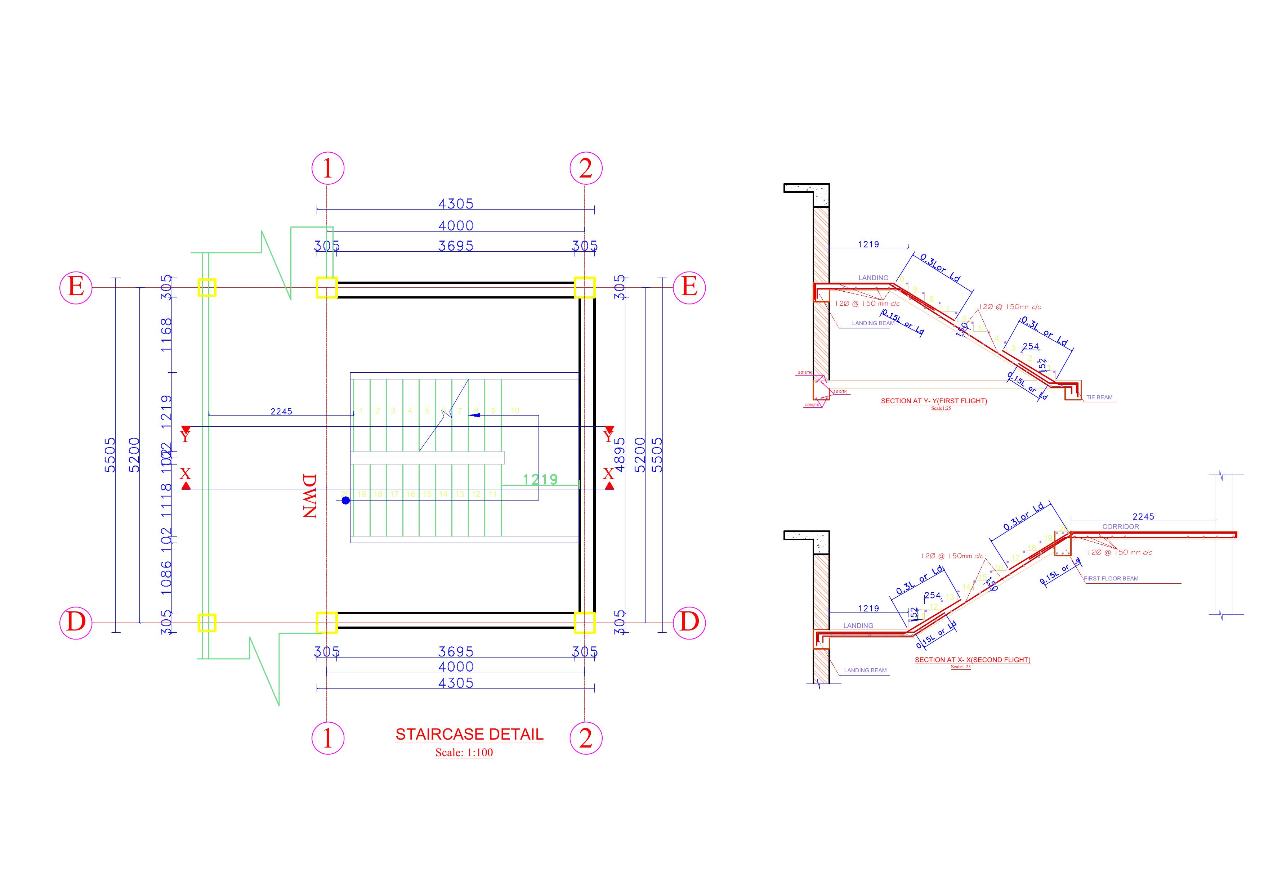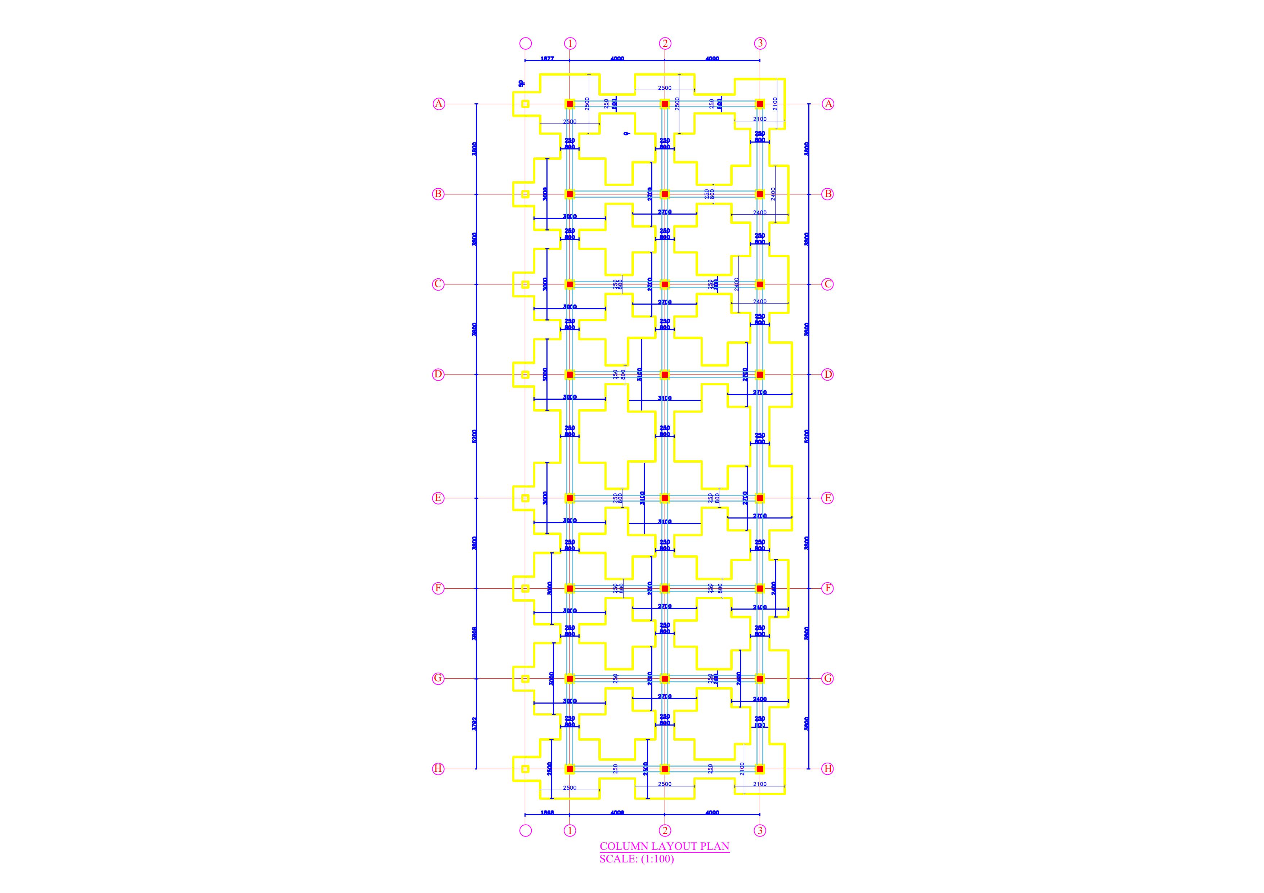The Residential Drafting project exemplifies excellence in technical drafting for architectural purposes. This project involved creating accurate and detailed drawings to assist in the construction of a residential building. Key features include:
- Accurate Floor Plans: Detailed layouts of the ground and first floors, ensuring proper spatial planning and utility.
- Detailed Elevations: Precise drafting of the front elevation for visual representation of the building’s facade.
- Structural Sections: Comprehensive sectional drawings that detail the structural components and internal layout.
- Staircase and Column Details: Specific focus on staircase drafting and column alignment for structural integrity.
- Drafting Precision: Use of AutoCAD and advanced drafting tools to ensure clarity and adherence to standards.
This project highlights the importance of drafting in translating design concepts into actionable construction plans. Explore the visuals to see how precise drafting supports successful project execution.
